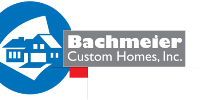MODEL HOME FOR SALE - UNDER CONSTRUCTION!
207 25th Ave E., West Fargo
SOLD!
![]()
Fully Finished 2-Story in River's Bend - Amelia Floor Plan (Modified)!
Square Footage: 4619
- Main Level: 1856
- Upper Level: 907
- Lower Level: 1856
Bedrooms: 5
Bathrooms: 4.5
FEATURES:
- Situated in the coveted River's Bend at the Preserve neighborhood, this 2-story house is truly impressive with a range of high-end features.
- On the exterior of the home you will find Dryvit and LP Smart Siding creating a visual and architectural appeal while also being durable and low mantenance.
- The gourmet kitchen adds to the upscale feel, equipped with gorgeous countertops and cabientry, high-end Thermador appliances including an induction cooktop, a custom wood hood, and a large island with seating.
- The dining room opens to a sunroom with expansive windows, vaulted ceilings, and shiplap ceiling details. The main level also offers a double volume great room with 20' ceilings and a 2-story fireplace, mudroom, laundry room with chute from 2nd floor and custom lockers with a drop zone from garage, powder bath, and home office.
- The primary suite is also conveniently located on the main level and is luxurious with its lighted trey and shiplap ceiling, walk-in tiled shower, freestanding soaking tub, heated tile floors, double sink vanity with full tiled wall and large LED mirror, wainscoting details, and large walk-in closet with custom shelving.
- The upper level present 3 additional bedrooms, one with an en suite, and another full bathroom.
- The lower level presents a family room, theater area with 110" screen with surround sound, full wet bar, home gym with rubber flooring and full height mirrors, fifth bedroom, and bathroom.
- Additionally, this home features a fully finished 4-stall garage, with the 3rd stall bumped back, equipped with a gas heater, a H&C water spigot, and a convenient floor drain.
- This home boasts engineered hardwood floors throughout, quartz countertops in the kitchen, bar, and all bathrooms, a 3-zone HVAC system, smart home audio wiring controlled via smart phone.
- The perfect blend is found in this home with luxury, functionality, modern amenities, and oustanding location!
Development: River's Bend at the Preserve
Location of 207 25th Ave E:





































 Follow Us On Facebook!
Follow Us On Facebook! Follow Us On Instagram!
Follow Us On Instagram!