A Custom Home Designed & Built By Bachmeier Custom Homes
The Bonita floor plan is a great choice for those wanting an efficient, well laid out floor plan with open, livable space!
This 1,770 square foot rambler features three bedrooms, two baths with a split bedroom layout. The living room features a lighted trey ceiling, large Andersen windows, a custom stone fireplace with reclaimed wood details, and flows into the kitchen and dining room. Engineered hardwood floors flow throughout the living, kitchen and dining room.
The gourmet kitchen features painted and cherry cabinetry, quartz countertops, tiled backsplash, built-in stainless steel appliances, and a large kitchen island. The mudroom and laundry lie just off of the kitchen and connect to the triple stall garage.
The spacious master suite features a treyed ceiling, double sink vanity, custom walk-in tiled shower, and a large master closet.
The basement features 9’ ceilings, a large family/theater room, wet bar area, two more spacious bedrooms, and a full bathroom.
When the basement is finished, total square footage is approximately 3,530.
Bonita Photos



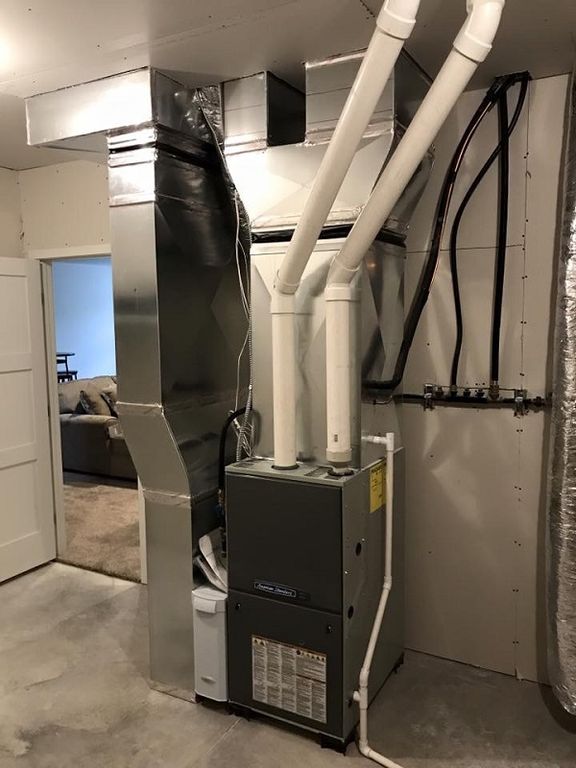
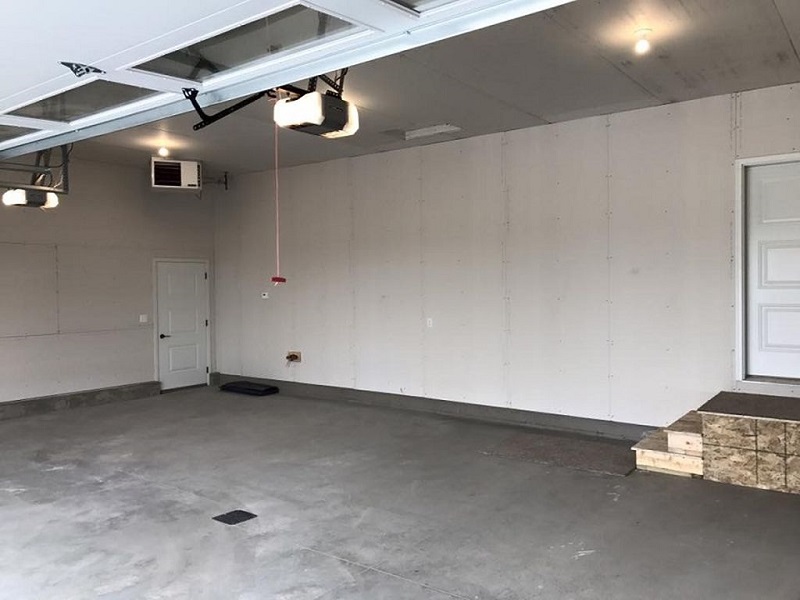






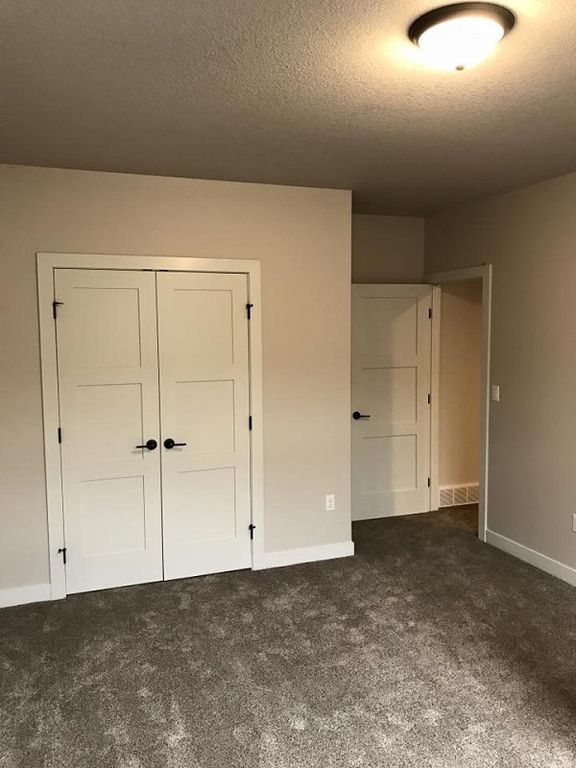

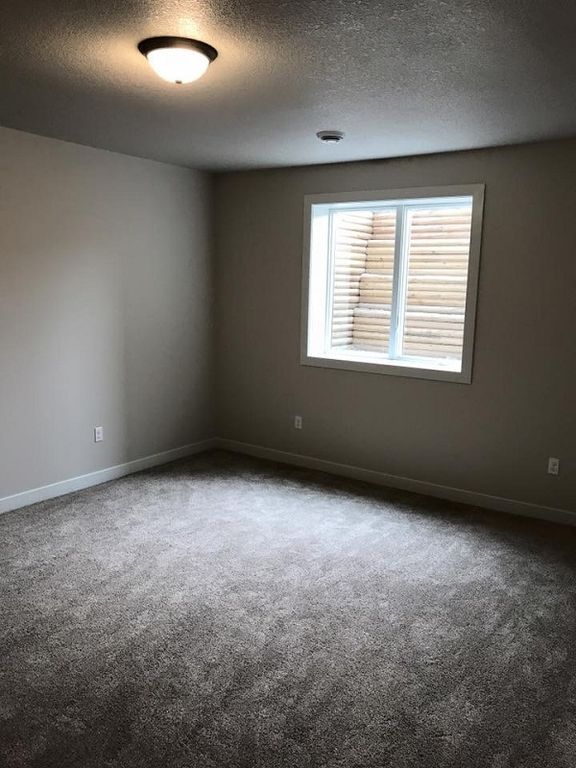
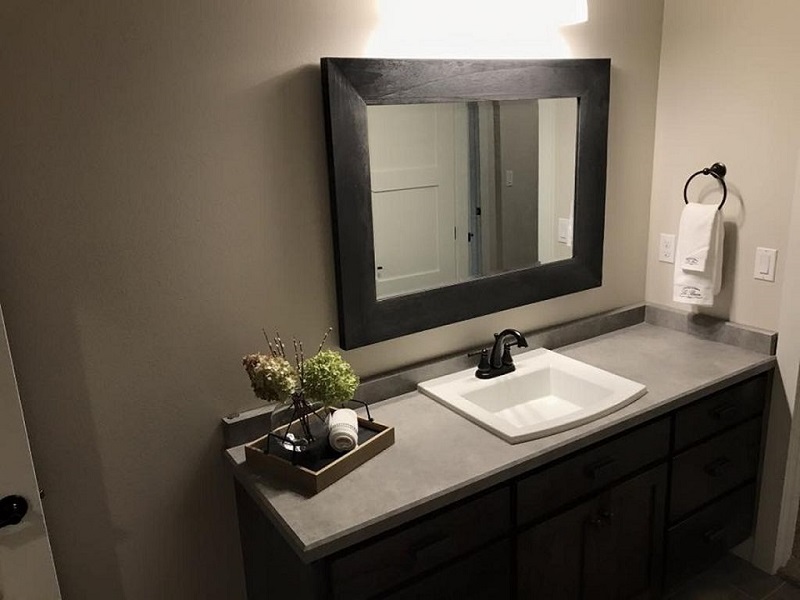
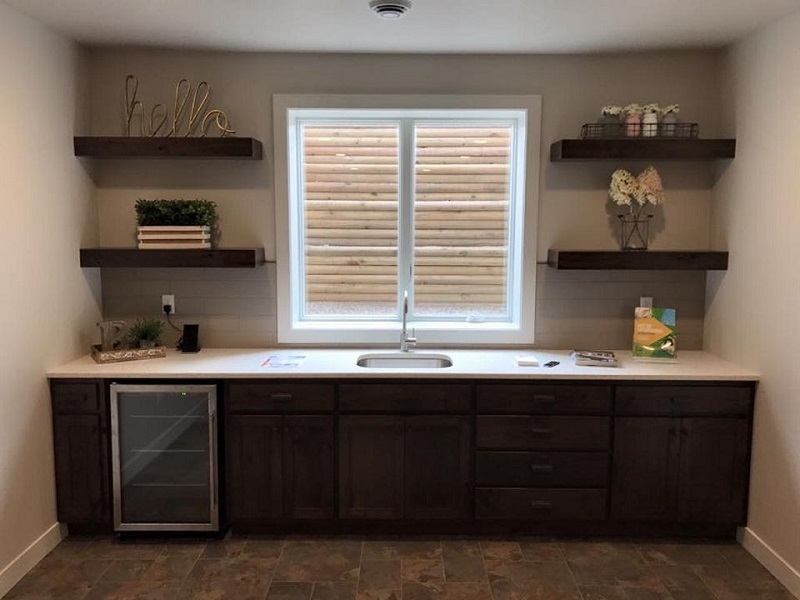






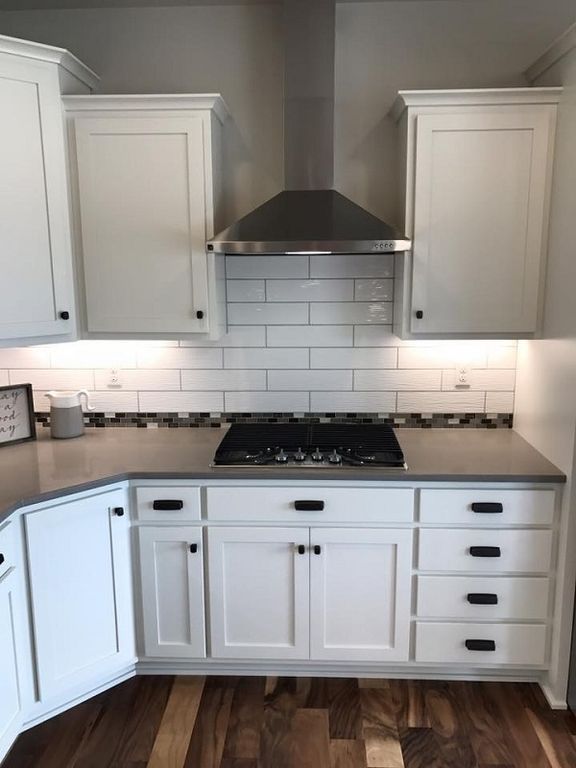











"Bachmeier Custom Homes is dedicated in providing quality, customized homes to meet the needs of each of our clients. All floor plans can be adjusted to meet your individual needs."

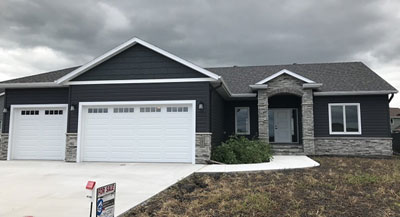
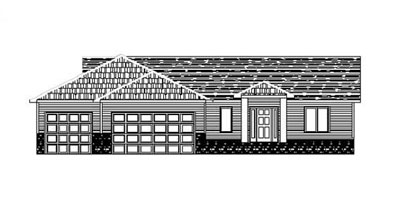

 Follow Us On Facebook!
Follow Us On Facebook! Follow Us On Instagram!
Follow Us On Instagram!