A Custom Home Designed & Built By Bachmeier Custom Homes
The Deborah is a BRAND NEW 2-Story floor plan for Bachmeier Custom Homes.
This 2,445 square foot 2-Story design features four bedrooms upstairs each with its own walk-in closet, two and a half baths, a main floor front office, and a triple stall garage. Lying opposite the garage entrance is a drop zone with lockers and a half bath.
The gourmet kitchen features custom painted cabinetry, stainless steel appliances, quartz countertops, farm house sink, under cabinet lighting, and a large walk-in pantry with shelving. The kitchen overlooks the dining and living room featuring a custom stone fireplace.
The upper level of the home showcases the master suite, three additional bedrooms, full bathroom, laundry, and a small sitting area. The spacious master suite features lighted trey ceiling, his and hers closets, double sink vanity, and a walk-in tiled shower with glass doors.
The basement showcases an additional bedroom with a walk-in closet, full bathroom, a theater/family area, and bar if desired. When the basement is finished, total square footage is approximately 3,435.
Deborah Photos









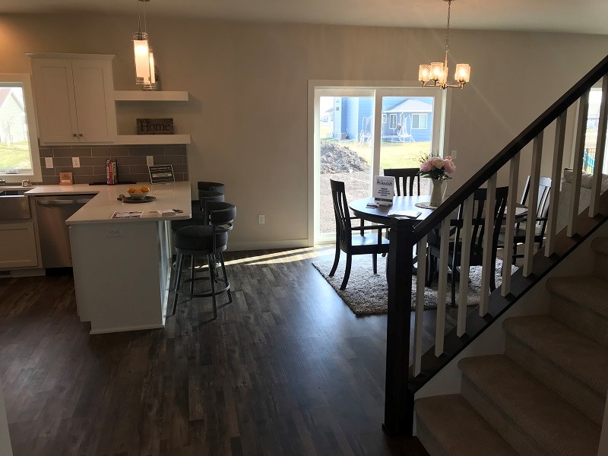
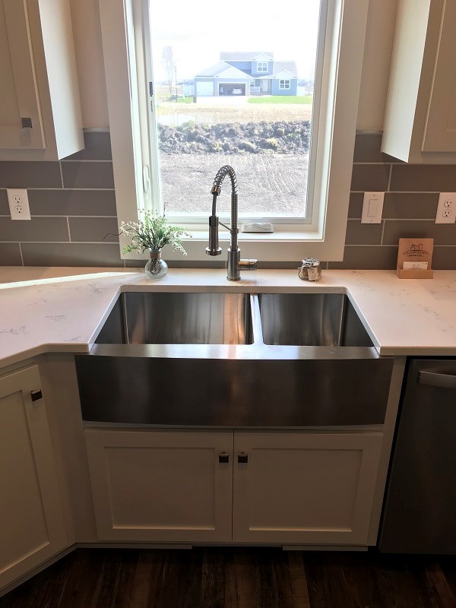






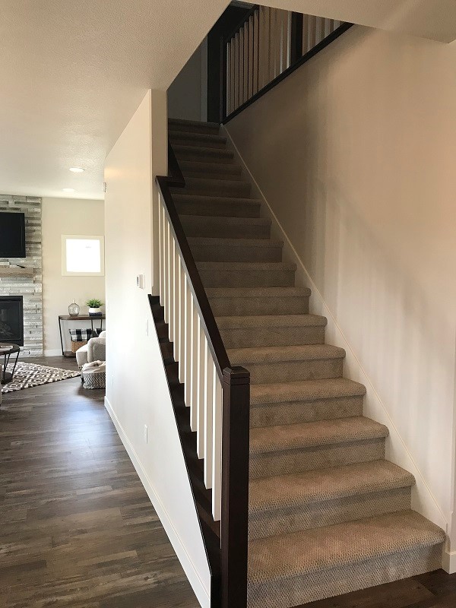
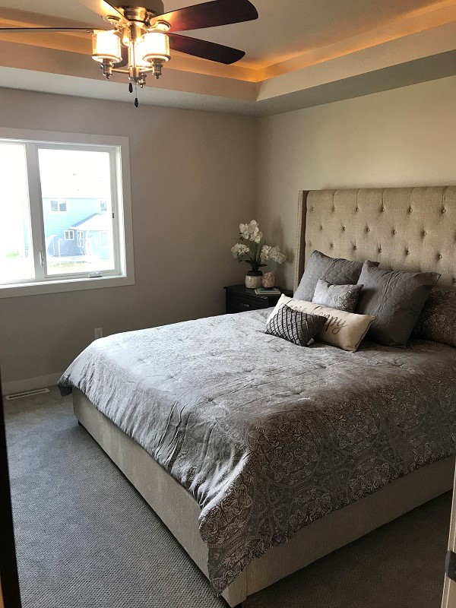
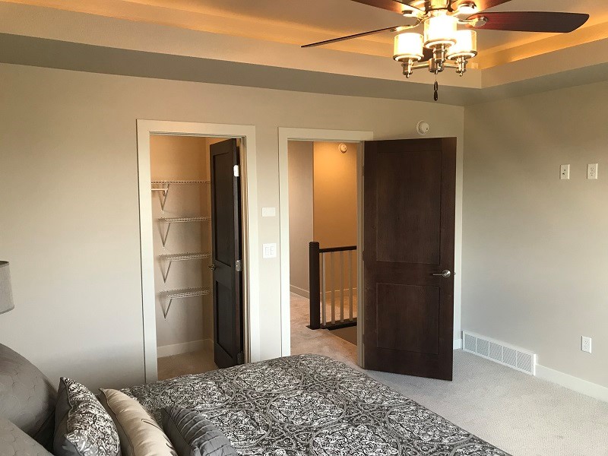

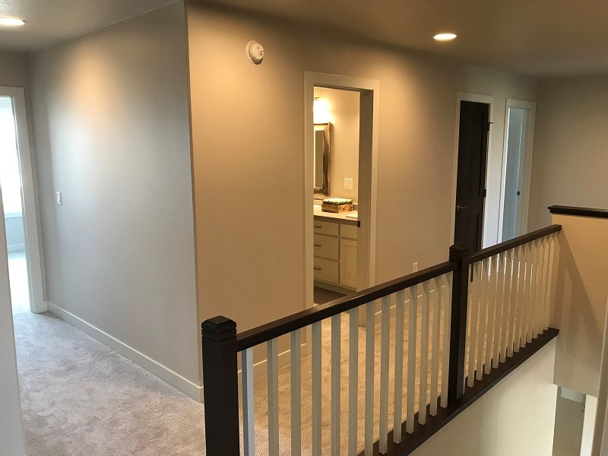

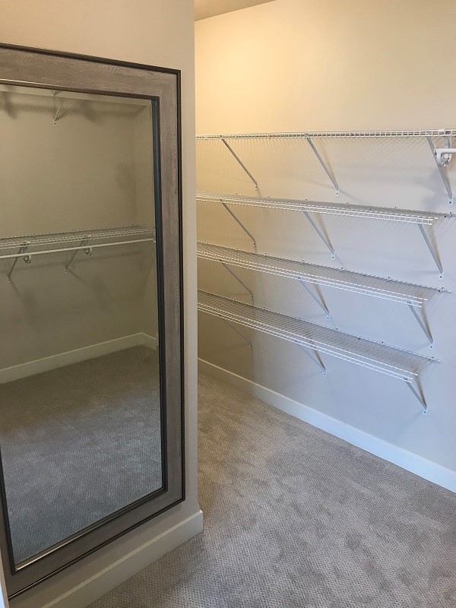
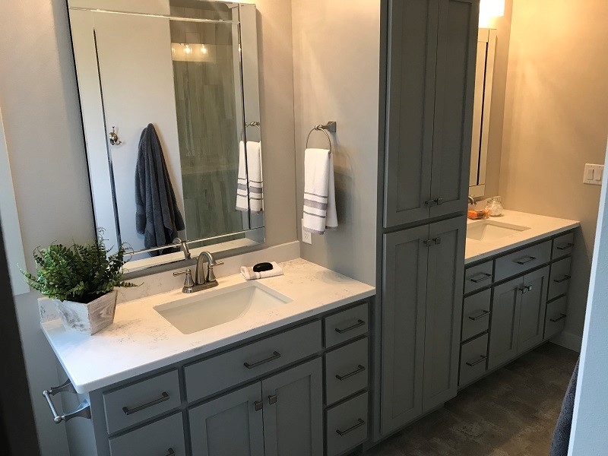
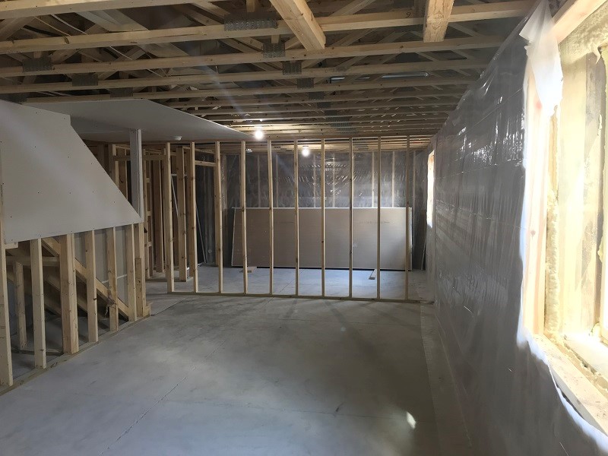
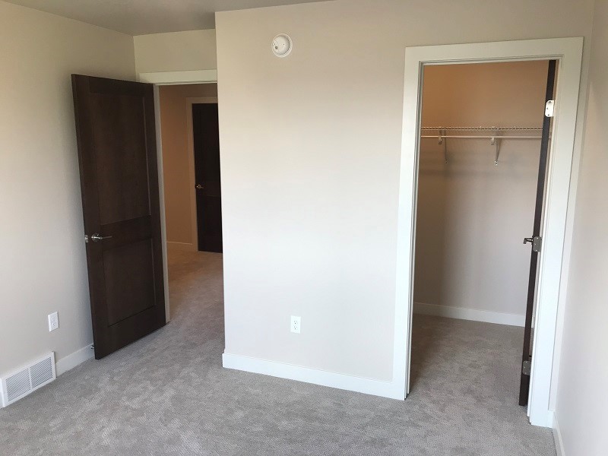
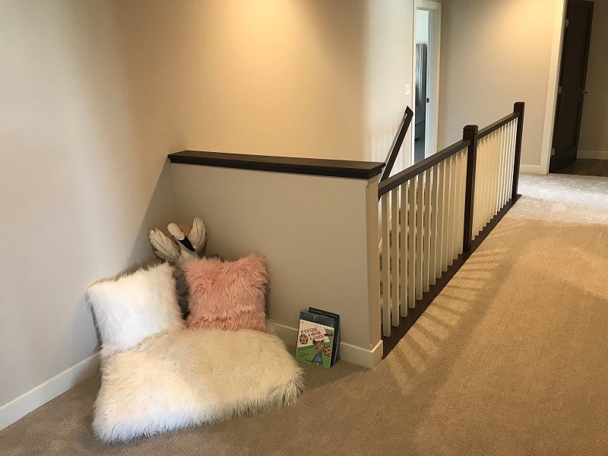
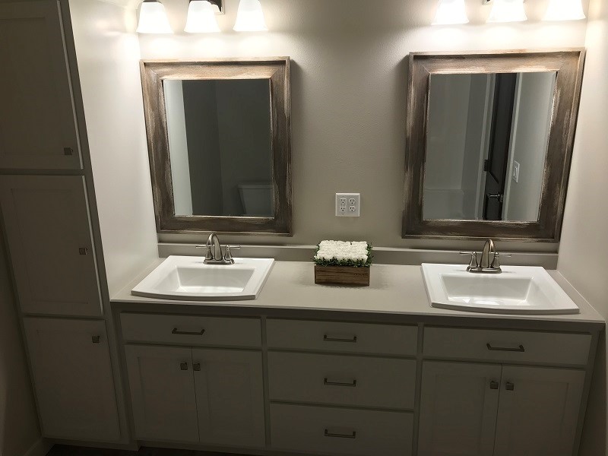
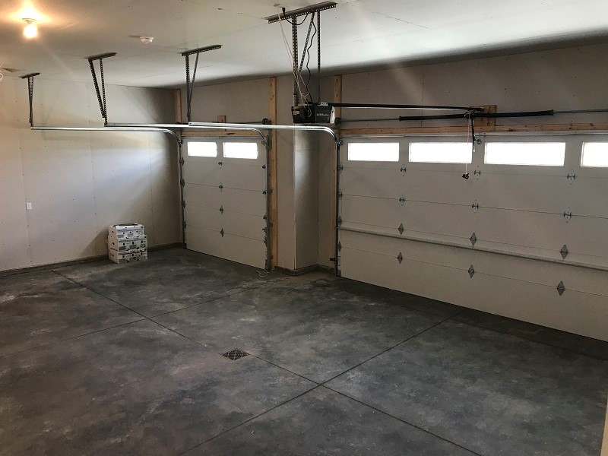
"Bachmeier Custom Homes is dedicated in providing quality, customized homes to meet the needs of each of our clients. All floor plans can be adjusted to meet your individual needs."

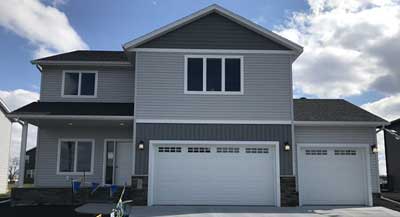
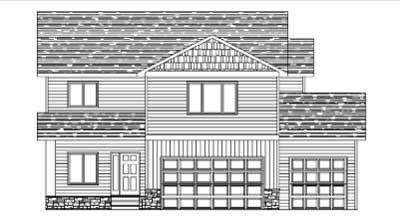
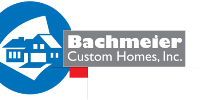
 Follow Us On Facebook!
Follow Us On Facebook! Follow Us On Instagram!
Follow Us On Instagram!